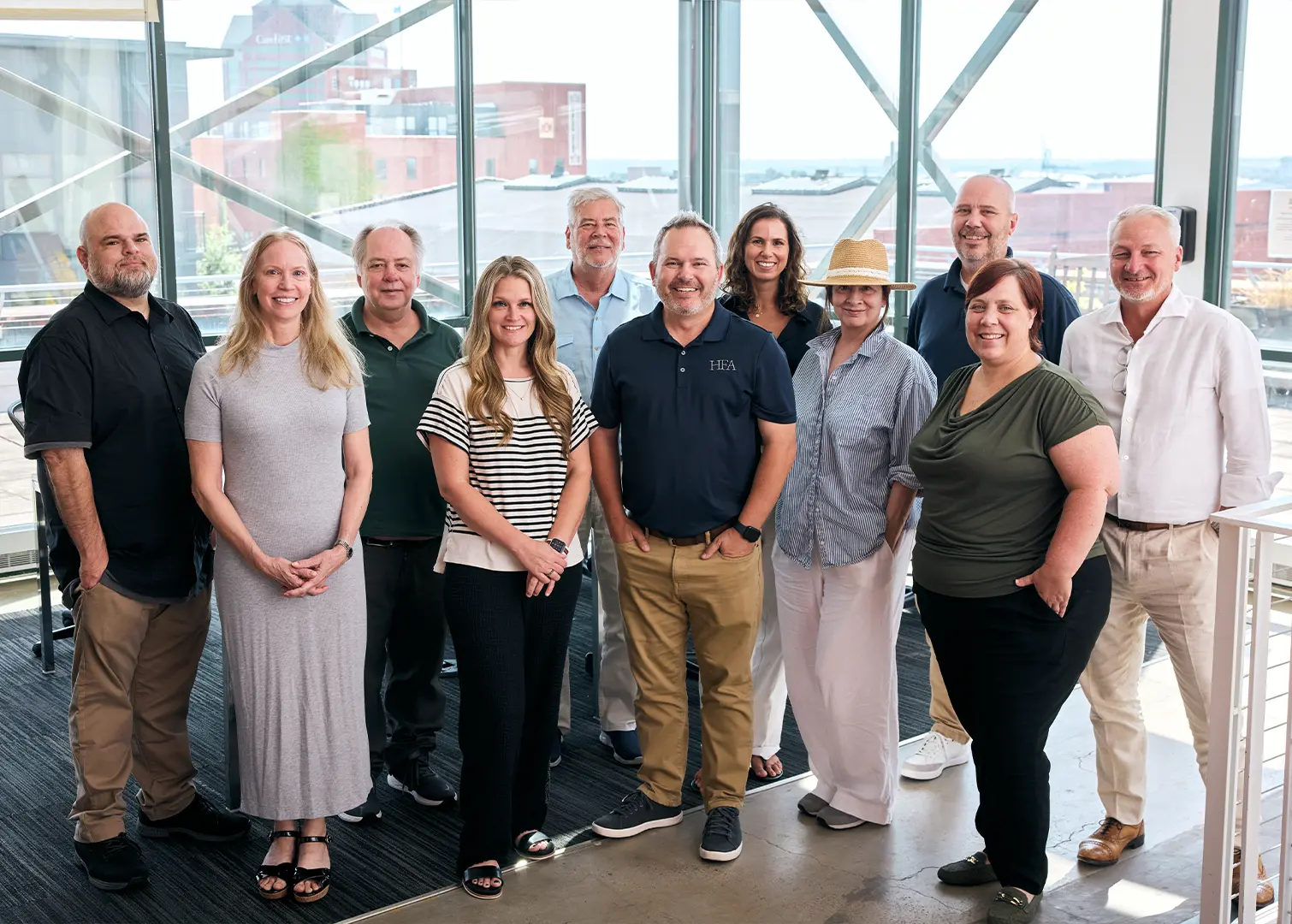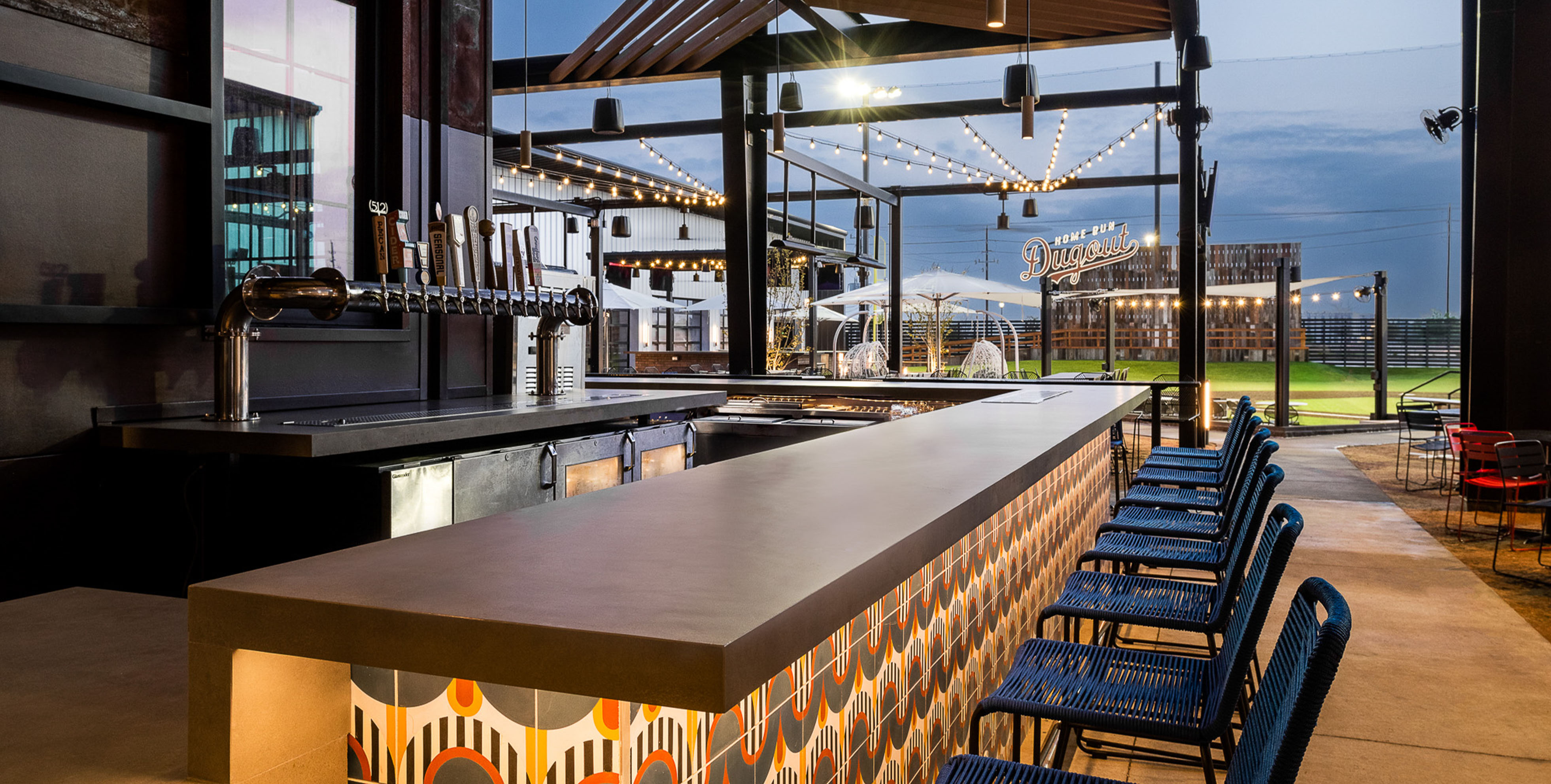When fine-dining restaurant Fielding's River Oaks opens this fall on Westheimer Road in Houston's River Oaks neighborhood, local gourmands will discover new tastes by Fielding's Culinary Group CEO Cary Attar and renowned executive chef Edelberto Goncalves.
They'll do so in settings carefully crafted by the hospitality group at HFA, which handled all aspects of project design and engineering'from initial concept drawings, to structural engineering, to the layout of the mechanical, electrical and plumbing (MEP) systems. HFA hospitality lead Steven Baker (AIA, NCARB) spearheaded the project, with Vice President of Hospitality + Entertainment Nicole Poole (AIA, NCARB, LEED AP), and hospitality designer Egle Gornick tackling the initial schematic and interior design work.
'This was a super-interesting project for our entire team,' Baker said. 'We're really proud of the way it all came together, from the multidisciplinary collaboration on the HFA side to our brainstorming with the restaurant group on fine details related to furnishings, fixtures and interior design.'

Refining the experience
The new restaurant is now under construction on the ground floor of Crescent Communities' Novel River Oaks luxury apartment development, located at the intersection of Willowick and Westheimer in River Oaks, Houston's first master-planned community. The affluent neighborhood is known for its historic and newly built mansions, tree-lined thoroughfares and upscale shopping and dining destinations. 'To make a new restaurant stand out in this market, you've got to be very intentional about every last detail,' Baker said.
That was certainly the client's approach to the food-and-beverage experience at Fielding's River Oaks. Think handmade Italian pastas and fresh-catch Gulf seafood; wood-fired steaks courtesy of nationally known Black Angus beef producer 44 Farms; competition-dominating wines from Napa Valley to Bordeaux, and a rainbow of delicately infused, mixologist-prepared cocktails.
From the standpoint of architecture and design, Baker noted, HFA needed to make the most of a tight, ground-floor shell to create spaces that even the most demanding epicures would love. 'Our design called for a nice, private dining room, a sweeping central bar, a main dining room with a capacity of at least 150, a spacious kitchen, and a wine room large enough to accommodate about 1,400 bottles,' Baker recounted. 'We were working with a 5,000-square-foot shell, so we really needed to use highly efficient approaches to engineering, space-planning and interior architecture.'

The HFA team collaborated with kitchen designer Texas Metal Equipment (TME) to properly size and orient the kitchen for the requirements of the culinary and service staff, as well as the wood-fired ovens that are integral to the Fielding's brand. (The client's prior two restaurants in the Woodlands, Fielding's Wood Grill and Fielding's Local Kitchen & Bar, both of which were designed by Poole, also rely on wood-fired ovens.)
'For Fielding's River Oaks, our team was able to integrate the engineering and systems of the restaurant without compromising design or function,' Baker said. 'For example, we found enough space for the large range hoods needed for the wood-fired ovens. To redirect the smoke out of the building, we ran ventilation shafts up seven floors to the roof.'

'
Dramatic first impression
A focal point of Fielding's River Oaks is that glass-fronted, temperature-controlled wine room, which displays 1,400 bottles and is visible from all different angles. The curved, central bar also makes an unmistakable impression as guests walk into the restaurant. 'We really wanted to use design and décor to celebrate and complement these focal points,' Baker said. 'It's going to be quite an experience to be at the bar and have one of their infused-liquor cocktails while you wait for your table, or to have a server pour you an outstanding glass of wine tableside.'
Given the prominence of those wood-fired ovens and dishes, it made sense to introduce plenty of wood, stone and brick. 'We used custom wall and furniture coverings'things like higher-end leather and fabric'to bring additional warmth, color and comfort,' Baker said. 'Our design guide also called for elevated, airy and open spaces that conveyed comfort in a way that felt effortless. The client wanted spaces with soul.'
The HFA team used tiled arches as well as patterned breeze blocks to help divide the space while maintaining its airy and open feel. 'We didn't want a whitewashed, modern finish,' Baker explained. 'We wanted the aesthetic to tie back to the wood-fired oven and all the textures and warmth associated with that.'
The restaurant boasts 25 bar seats, 20 'bar dining' booths around the bar, 135 main dining-room seats, and 10 seats in the private dining room, making for a total capacity of 190. However, Baker noted, the HFA team designed Fielding's River Oaks so that outdoor patios could be added as a possible amenity for residents of the building or other guests. Unlike establishments in other food + beverage sectors, the high-end, dine-in restaurant did not need to carve out square footage for to-go parking or waiting areas for third-party delivery drivers.
'That gave us the ability to expand the overall footprint even more,' Baker explained. 'Based on Fielding's track record with the first two restaurants, I'd say a future expansion is a distinct possibility.'

Creative collaboration
Multidisciplinary collaboration is a part of nearly every HFA project, but the Fielding's River Oaks project highlighted the value of listening carefully to creative clients and partnering with them throughout the design-development process, Baker said. In this case, that included meeting with Attar'a 40-year restaurant industry veteran who trained at Cornell University and The Culinary Institute of America'to review designs, look at renderings, go through virtual walk-throughs, and touch and feel materials.
'At one point, we presented Cary with 10 different chairs as possibilities for the dining room,' Baker recalled. 'It was fascinating to watch his creative process in action. For example, as we were developing concepts and designs and layering in various details, he might run across an inspiring place in Europe and send us a picture. We would then weave in those personal touches from his travels. The whole process was a blast. We can't wait for the grand opening in the Fall of 2024.'


.png)
.jpeg)

(1).webp)



.jpeg)
.png)



