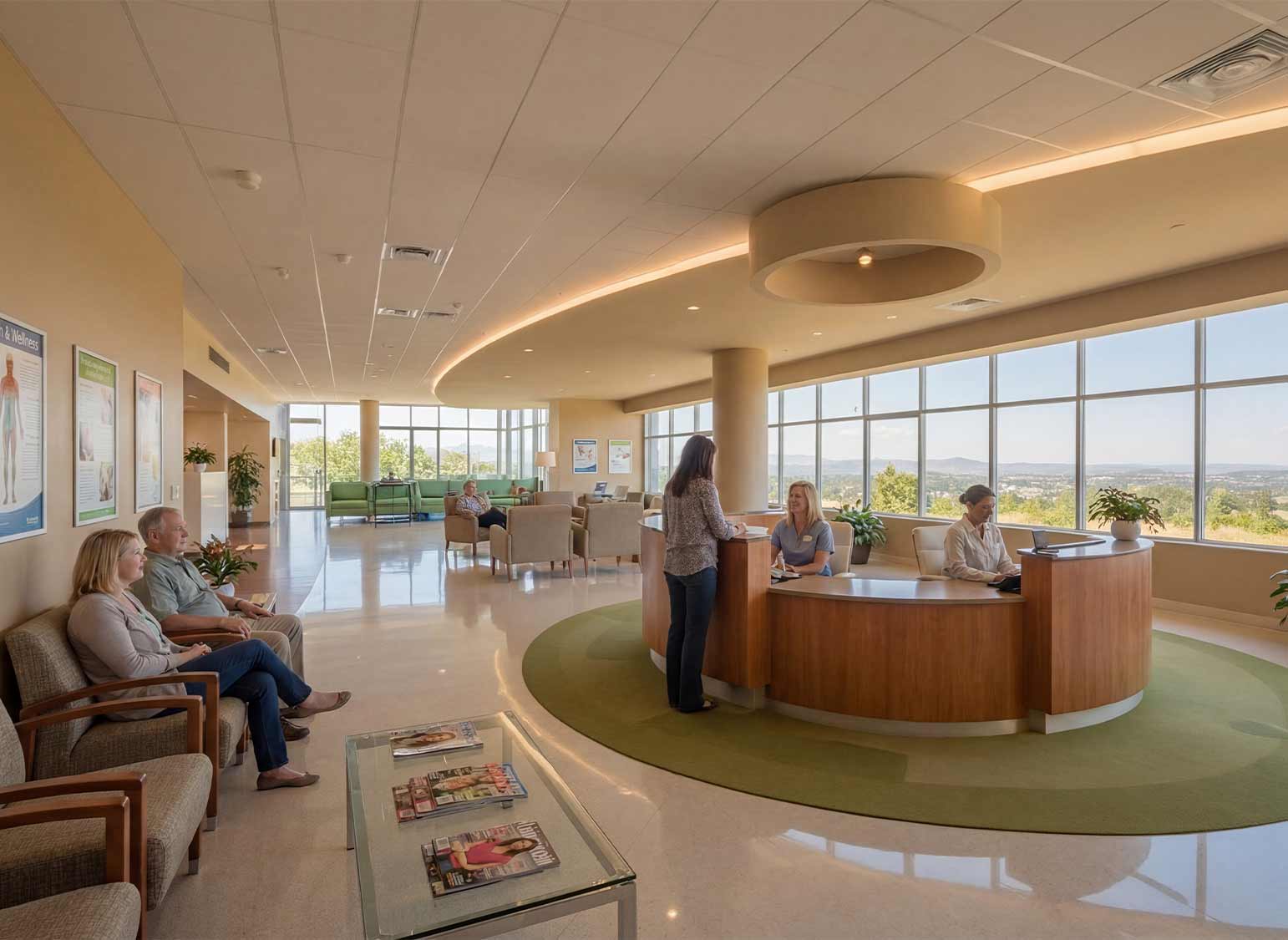Editor's Note: A version of this article was first published on Multi-Housing News
'
Today's high construction and capital costs are forcing some multifamily developers to stay on the sidelines'especially those focused on midrise buildings in secondary and tertiary markets where pushing rents higher is less viable.
But companies that specialize in 'industrialized' approaches to construction and the supply chain are urging developers to take a second look at the traditional calculus. They say more project proformas can be made to pencil thanks to the huge savings that more efficient approaches to procurement and construction can yield in areas like concrete, insurance and construction-loan interest rates.
Multifamily developers in Arizona and Nevada, as well as national chain drugstores, QSRs and retail banks, are now using industrialized construction methods to make their costs and construction schedules more predictable, according to Jason Steele, president, CEO and cofounder of specialty firm Industrialized Construction Solutions ('ICS').
The respected National Renewable Energy Laboratory (NREL) also points to 'the potential for increased energy efficiency and decarbonization' that can result from using industrialized methods.

How does it work?
Imagine a smaller multifamily developer executing a midrise project in a secondary market. The traditional path would be to shoulder the high cost of a concrete-and-steel podium and then top that podium with wood stick framing. But in this case, the developer teams with a specialist company like ICS, which acts as the structural engineer and procures/provides prefabricated components for the core and shell'steel studs that can be snapped together on site like LEGOs, and possibly precut drywall as well.
Steel studs mean that the developer no longer needs to build an expensive, concrete-and-steel podium. Not having to cut drywall and wooden studs on site saves a significant amount of time and material waste. And because those prefab steel studs are classified as noncombustible, the project's insurance premiums are a fraction of those associated with conventional stick-framed construction.
When it comes to construction loan interest rates, Steele says, the accelerated schedules made possible by this approach can save up to $40,000 for every $1 million financed in carry costs alone. On large industrialized projects leveraging panelized structures made of light-gauge steel, the initial risk insurance savings can reach seven figures. Build-to-hold developments often see additional returns throughout the life of the investment.

Not exactly 'modular'
Industrialized construction typically involves the specialty firm purchasing raw-steel coils, converting them into studs at the factory and delivering them to the site for assembly and installation. But while prefabrication is involved, the methods referred to here are not exactly synonymous with modular construction. Industrialized construction also centers on the aggregated benefits of taking an upstream approach to the supply chain. That's because the specialist company acts as the procurement hub, not only for precut or prefabricated core-and-shell components, but also, in some cases, for things like electrical panels, plumbing supplies and HVAC equipment.
There can be cascading benefits to the resulting schedule efficiencies. In an industrialized approach, the developer's single procurement contact relies on strong relationships with suppliers of standardized equipment to source project components with shorter lead times and deliver and install them faster.

Need for precision
Naturally, there are some challenges here, too. Making these projects run smoothly requires an extraordinary amount of precision and close coordination by the entire AEC team. On an industrialized project, the master architect will start coordinating with a company like ICS from the outset, and with a much-higher level of detail than is standard. (Developers should look for firms that can bring to the table expertise in Design for Manufacturing & Assembly, or DFMA, methodology.) Getting the GC's project manager involved at the design stage is another important best practice. Doing so can further speed up delivery and installation of items with long lead times, like a 600-amp electrical panel.
Competitive edge
In just about every multifamily market, staying ahead of the competition now requires offering popular-but-expensive amenities such as pocket parks, rooftop decks, fitness centers and communal lounges and workspaces. While these additions can justify higher rents, some of the strongest demand today is for attractive, lifestyle-oriented housing that falls a few clicks below 'luxury.'
The savings from a properly executed industrialized project can be parlayed into such sought-after amenities. While this approach might not be a fit for every project, its potential benefits are still underappreciated in the industry, even as a growing number of architecture firms and tech companies focus on maximizing the efficiencies of industrialized methods. Especially in today's environment, both large and small developers would do well to start a conversation with their AEC teams about the potential to 'go industrial.'
####
Aksel Solberg (AIA, NCARB), head of the development design studio for HFA Architects + Engineers, brings more than 17 years of experience in multifamily residential and other sectors; aksel.solberg@hfa-ae.com
'






.jpeg)

(1).webp)
.jpeg)

.jpeg)



