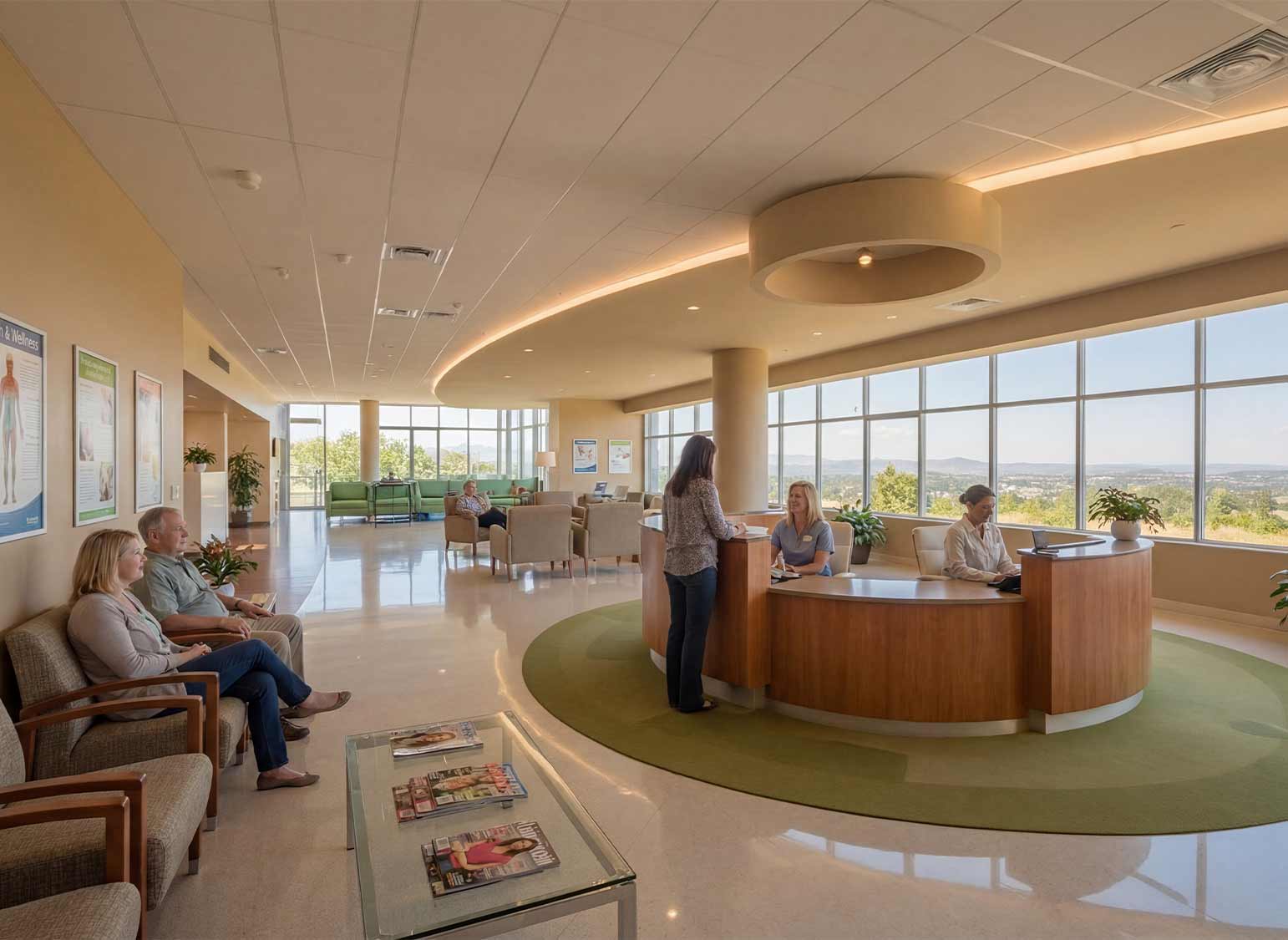Quick-service restaurants are making major changes to their sites and stores'a trend that has led to productive collaborations between HFA's QSR group and some of the country's fastest-growing restaurant chains.
These clients are turning to us for assistance on projects that involve:
- Adding, or expanding, drive-thru lanes at existing restaurants;
- reconfiguring existing buildings for faster and easier pickup of online orders; and
- designing new prototypes geared toward digital sales channels and drive-thru service, including drive-thru-only locations.

For decades, most U.S. restaurants'even QSRs'heavily focused on dine-in service. But due in part to shifts in consumer behavior that began in 2020, many QSRs have pivoted to add or expand drive-thrus and roll out new service channels such as mobile ordering and delivery.
Today, in fact, most QSR sales happen at drive-thrus'about 75 percent, according to consultancy Revenue Management Solutions. Meanwhile, adoption of digital sales channels continues to soar, with millions of new users downloading apps by the likes of McDonald's, Starbucks, Domino's, Chick-fil-A and Taco Bell every month.
In addition to the QSR sector, fast-casual operators such as Panera, Chipotle Mexican Grill and Sweetgreen are honing their approaches to drive-thru lanes and/or pickup spaces. Panera and Popeyes are even testing speech-recognition software'an AI called 'Tori''to take customers' drive-thru orders.
Rethinking space
To capitalize on the demand for drive-thrus and mobile ordering, QSRs need to rethink how their sites and stores function.
For existing locations, the biggest trend is toward demolishing part or all of the dining room. This frees up the square footage needed to increase back-of-house/kitchen capacity and/or support more drive-thru service. In other cases, companies are removing seating so they can add pickup areas. The latter could include shelves, cubbies or lockers, or even some seating for people waiting on their orders. Our QSR group works with restaurant chains' design and construction partners to find efficient and economical approaches to these remodels.
When it comes to new stores, meanwhile, a growing number of QSR chains are pursuing bigger changes'including prototypes that eliminate dining areas entirely.


Rethinking space in this way offers distinct advantages, not only for QSRs but also for convenience retailers. One example from the c-store sector is our recent collaboration in Morrisville, Pennsylvania, on a drive-through-only store for Wawa.
With respect to those advantages, the much-smaller buildings required for drive-thru-intensive prototypes can be built faster and at lower cost. This is no small consideration given today's steep increases in construction costs and delays. Due to the reduced need for parking, moreover, these restaurants also can operate on smaller sites, which can lower real estate costs.
As on-the-go parents, commuters and delivery drivers start relying on QSRs' new drive-thru-focused restaurants, this can take pressure off of their nearby locations that do prioritize the dine-in experience. Ghost kitchens are increasingly popular in part because they ramp up real estate efficiency in similar ways. With the right mix of ghost kitchens, drive-through-only and dine-in locations, QSRs can reduce a phenomenon that is creating challenges for the country's most popular chains'namely, cars clogging the parking lot and backing up onto the highway.
Saving space and labor
Our QSR group has consulted with several clients on higher-capacity equipment that allows them to meet growing demand without needing additional square footage. restaurants, grocers and retailers roll out new technologies designed to help them cope with the labor shortage, they often end up saving square footage in the bargain.
Digital kiosks are also becoming more commonplace, allowing customers to use their phones to input their orders and table numbers straight from the dining room'no counter-ordering required.
As a result, the restaurant no longer needs to allocate as much space behind and in front of the counters (if it still has counters at all).
Team-based approach
Adapting QSRs can be a big undertaking. In our experience, these projects run most efficiently when all parties collaborate and communicate from the outset and when key questions are asked and addressed in the right order. Our role includes inquiring into technical factors and constraints, such as whether the client's proposed changes to the restaurant will require additional plumbing, electrical or grease-interceptor capacity. Our engineers also communicate with municipal officials and inspectors throughout the permitting process.

On this score, municipal parking ratios are an important variable. When restaurants ramp up drive-thru capacity, they need to avoid demising too many parking spaces, which could violate those municipally established parking minimums. Our QSR team has years of experience in helping restaurants' legal and real estate experts sort through such questions. In some cases, right-sizing kitchen and prep areas can free up enough space to put back some parking and stay in compliance.
Lastly, if the property is part of a shopping center or mall, it's important to understand how tenants' protective lease clauses and restrictive easement agreements could limit options for the remodel.
For example, if the plan is to remove all windows from that restaurant and convert it into a drive-thru-only location, the landlord and/or cotenants may need to give their approvals, because retailers' leases may forbid reducing visibility in this way. If that's the case, would it be faster, easier and cheaper to keep the windows? What do the restaurants' legal and real estate experts think about adjacent tenants' controls over the parking lot or property and how this could affect the project's design?
Whether related to utilities, parking ratios or lease restrictions, such questions should be addressed early and in close collaboration with the client'not after beautiful renderings and detailed plans have already been produced for the city.
At HFA, we're excited to be a part of the QSR world's successful adaptation. We also see broad potential to apply lessons from these projects to our grocery, retail and c-store clients as they pursue their own creative strategies in the face of rapid change.
'
####
Steven Baker (AIA, NCARB) co-leads HFA's QSR team. The veteran architect works closely with one of the country's fastest-growing QSR chains, often on projects related to digital sales channels and expanded drive-thru efficiency and capacity. He earned undergraduate and graduate degrees in architecture at Tulane University; steven.baker@hfa-ae.com
'


.jpeg)
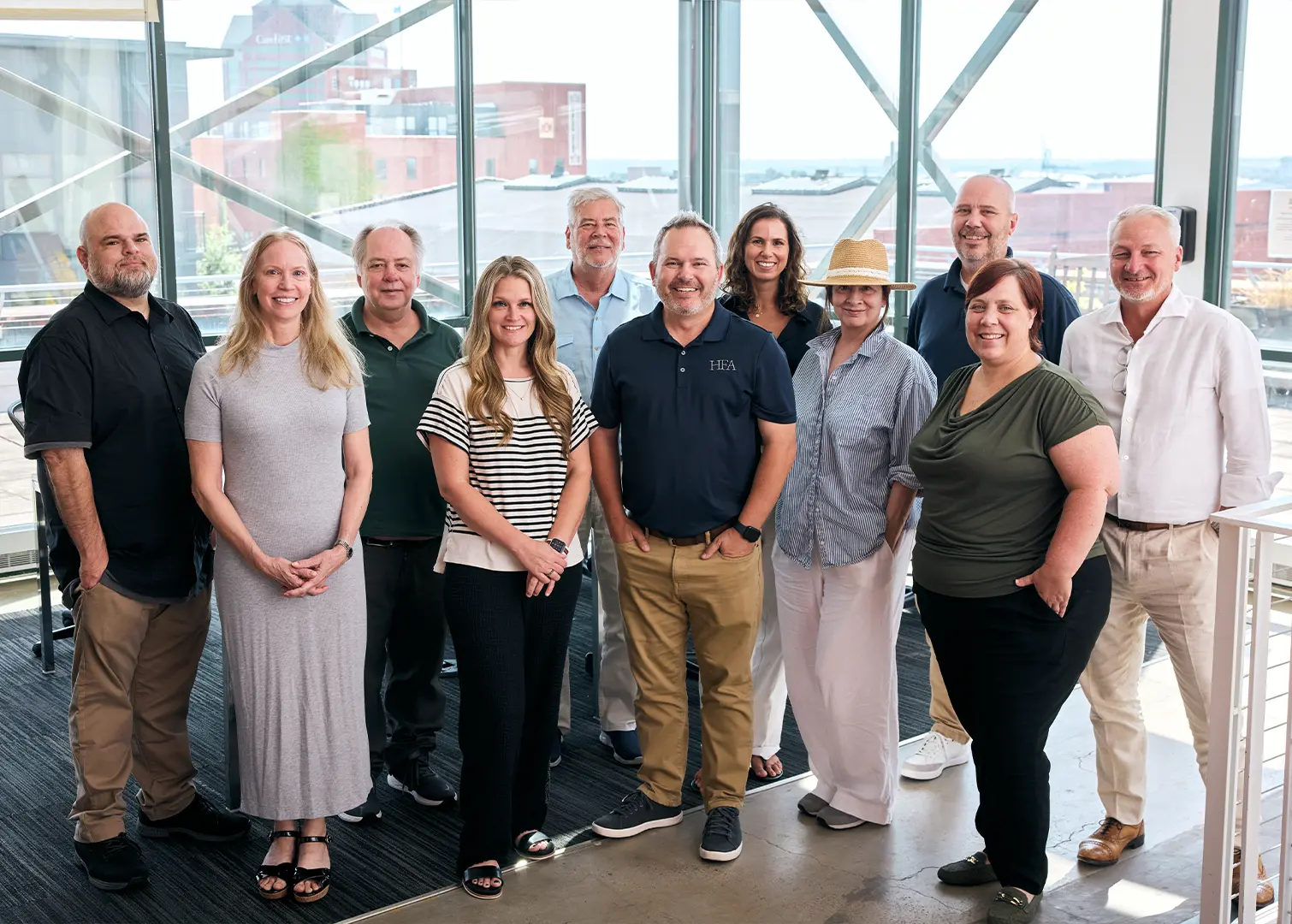
(1).webp)
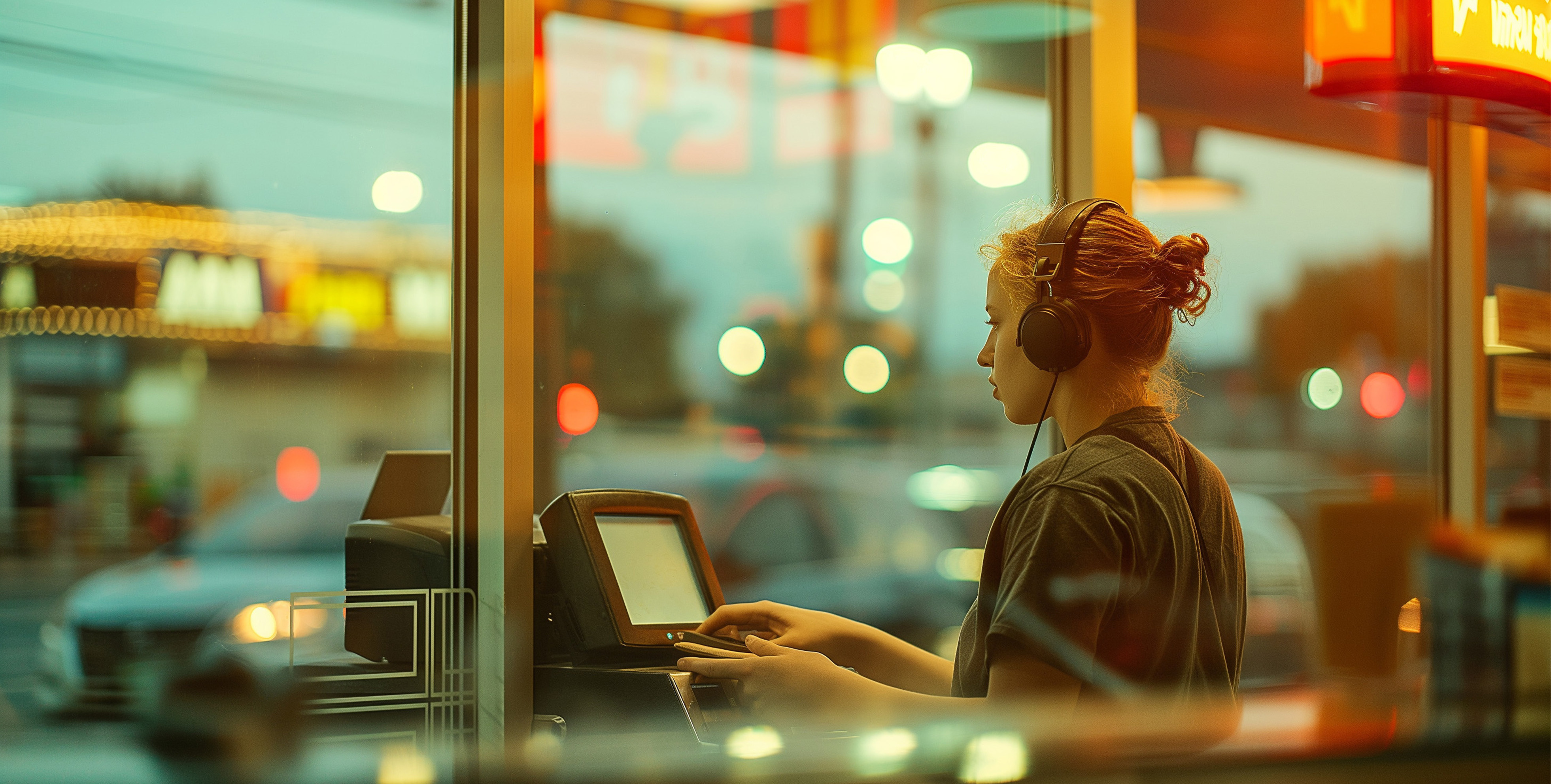

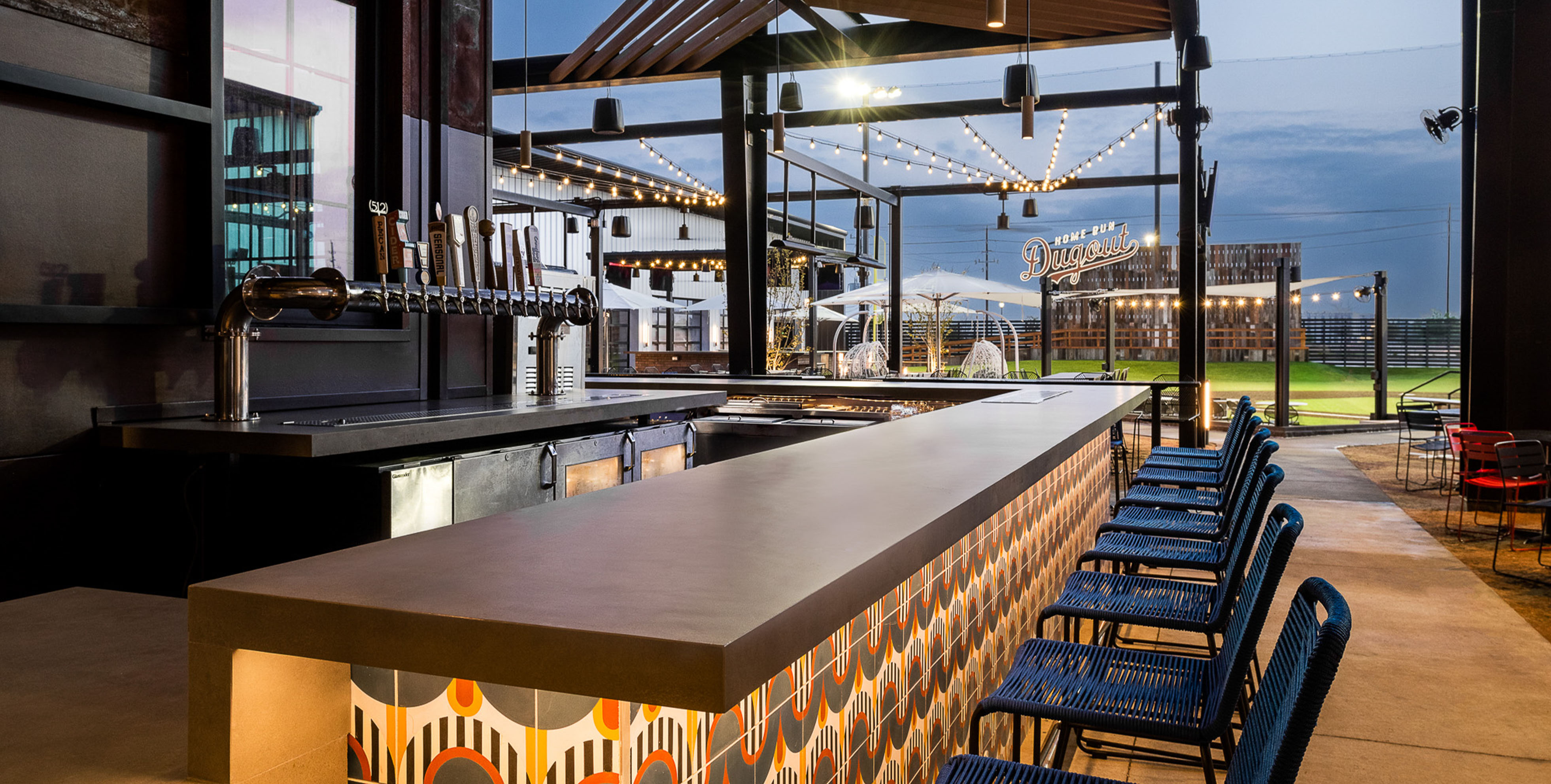
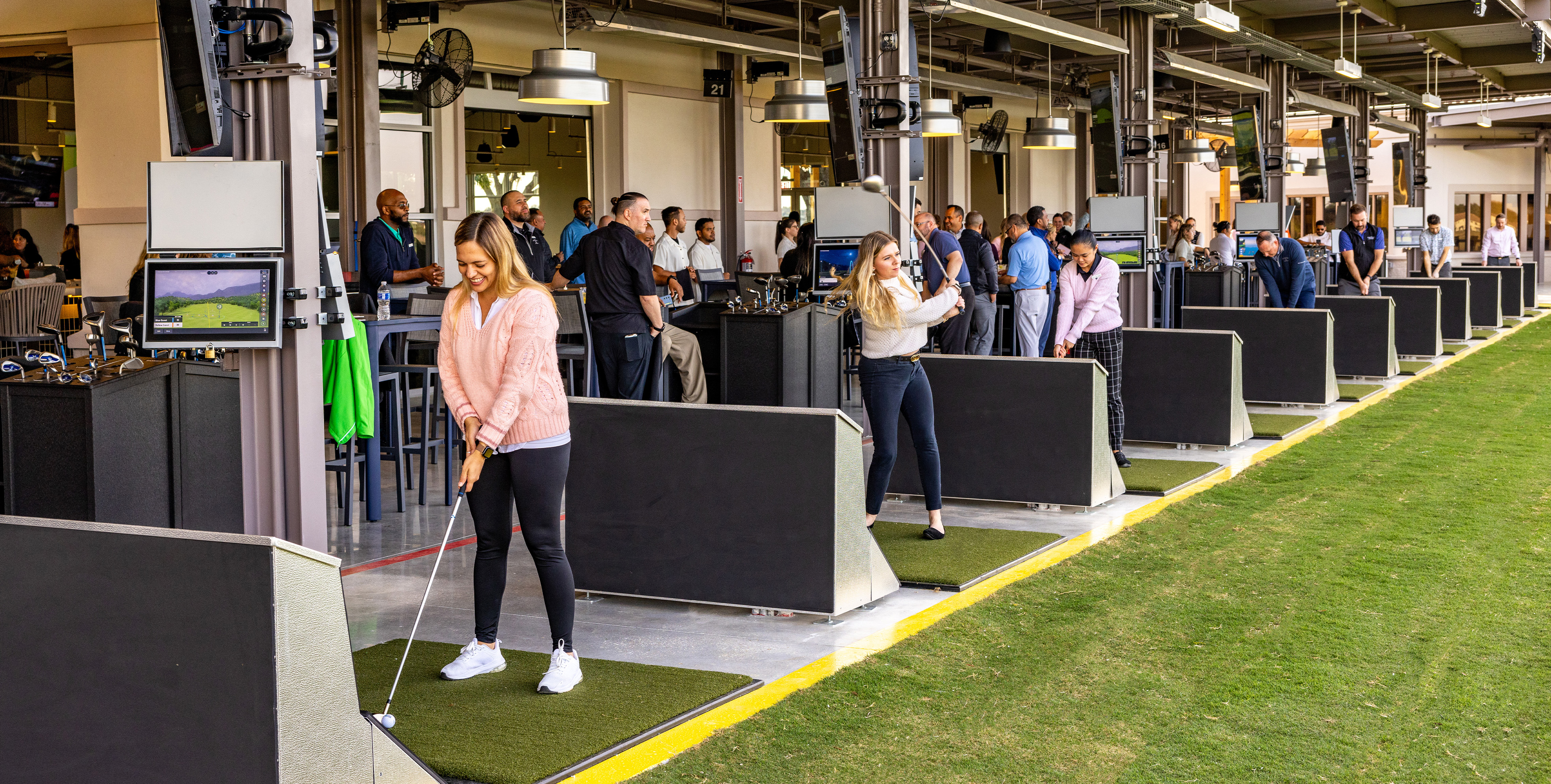
.jpeg)
