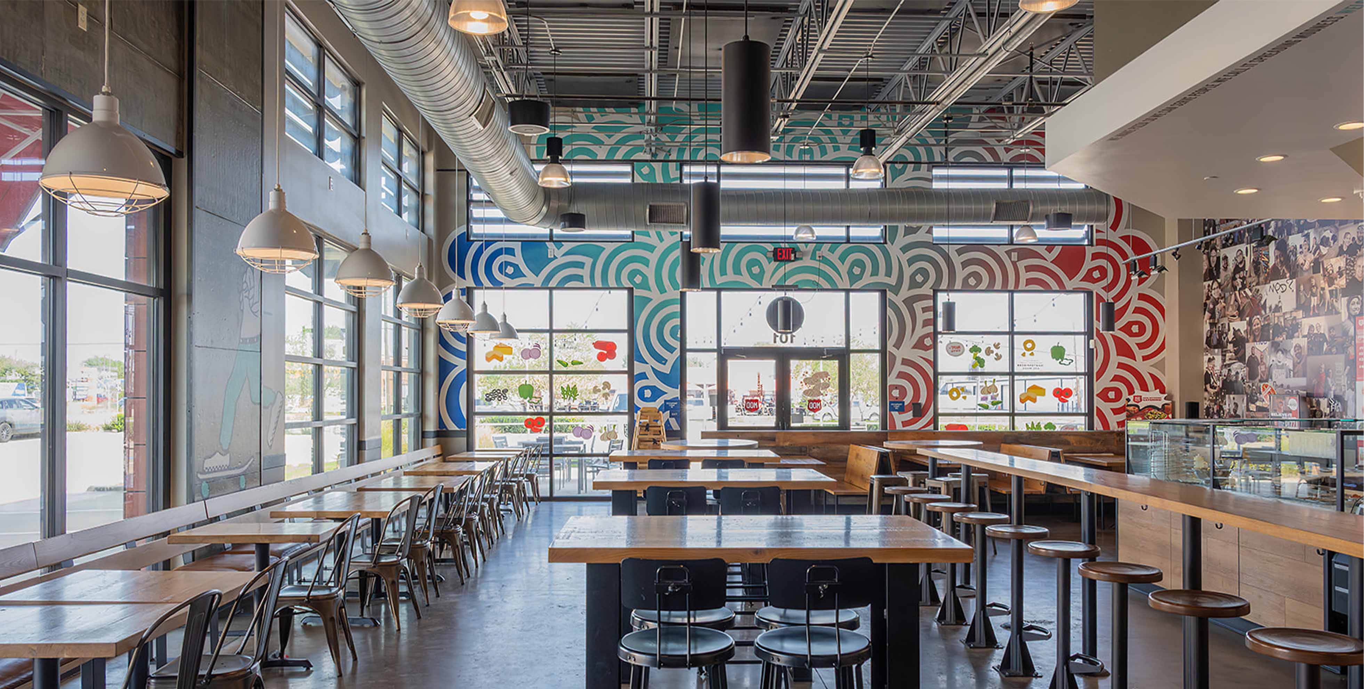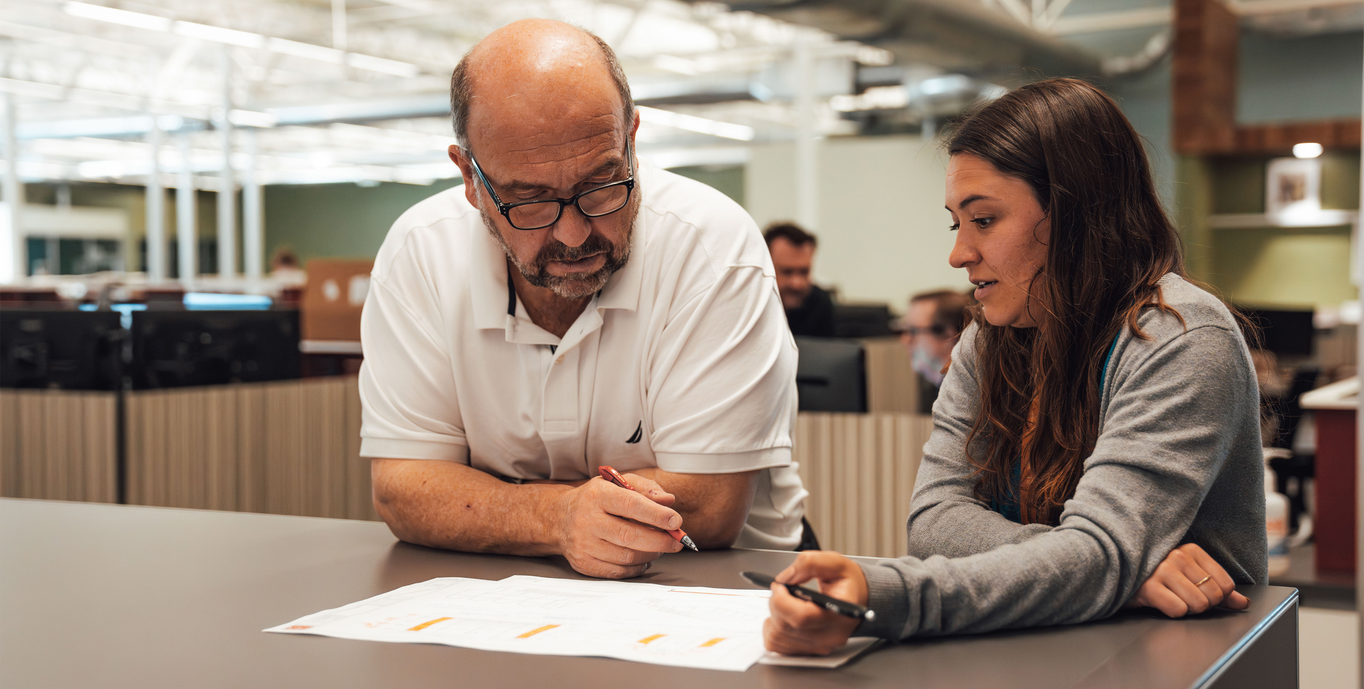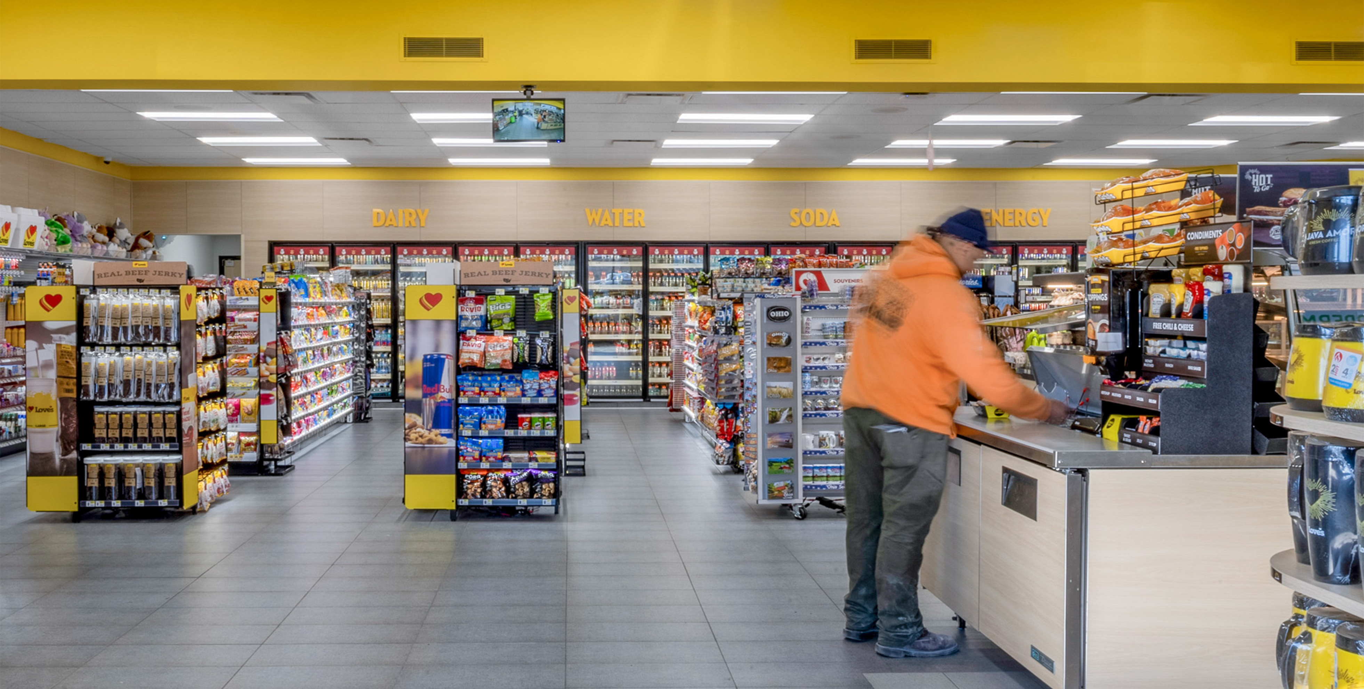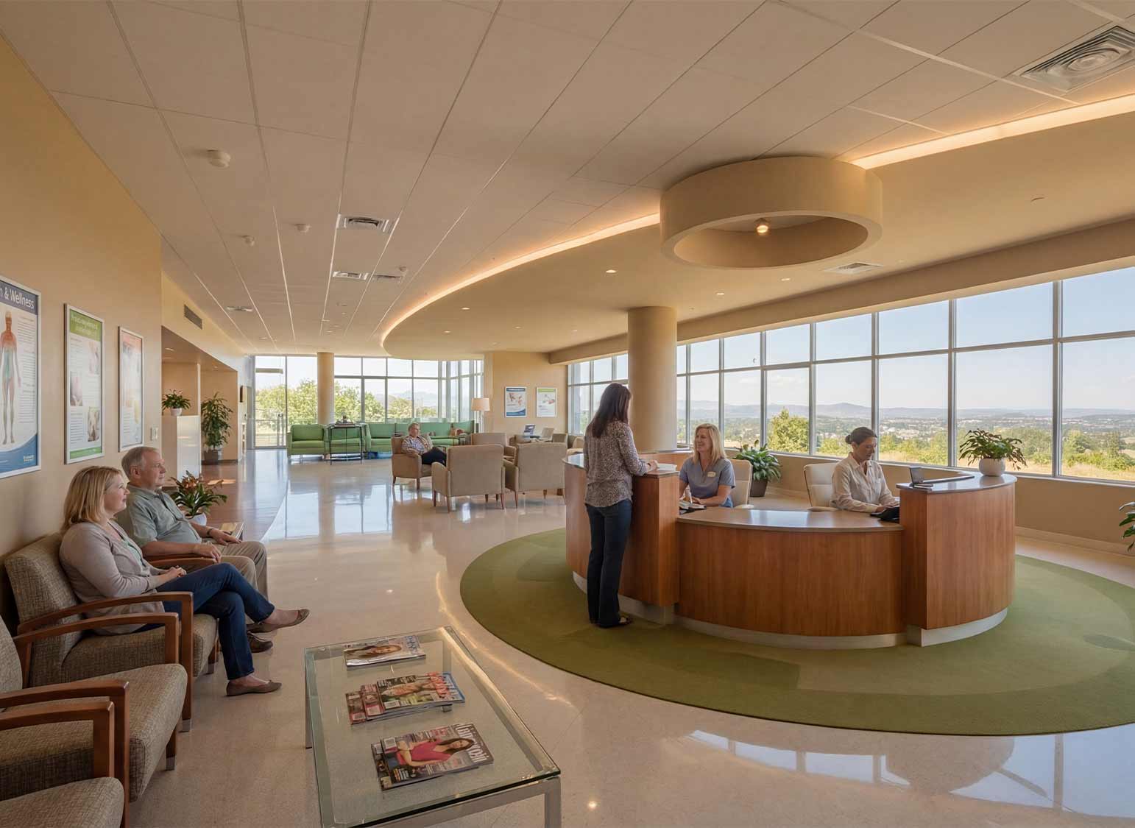Space Planning: Taking a Zoned Approach for Risk Mitigation was written by Phil Briggs, Sharon Charwick, Dustin Chappell & Taylor Trantham.
While it remains unclear how long this pandemic will last, we know that even if we conquer COVID, there will be other hurdles ahead. 'Pandemic spread of an infectious disease is one of the biggest threats to society because of the potentially high mortality and high economic costs." [1] So as we return to the office, we should reflect on our remote-work experiences, and ask ourselves whether there are changes we can adopt that make our in-office experiences safer more comfortable.
Some experts now believe that even with a vaccine, the coronavirus may remain for decades as an endemic disease. [2] Therefore, we must acknowledge that heading into the office after working exclusively from home will require extra effort and put employees at increased risk. So why should we return if companies, like HFA, have proven to be an impressively productive virtual workforce?

As discussed in our article How Design Can Impact Behavioral Health, we know that the physical office offers significant benefits that have been missing from our remote work experience, but are benefits we can enjoy again with some thoughtful design. Offices provide valuable resources, and facilitate mentorship, training opportunities, cultural exchange, socialization, and of course, client interactions. While the pre-vaccine safety practices have become familiar, even comfortable, we believe that in the post-vaccine era of Covid-19, short-term tactics like increased isolation and reduced occupancy will fade away.
A crew of designers here at HFA pooled our workplace design experience and reflected on the lessons we have learned so far. We looked at how a modified zoned approach to space planning and accompanying design element alternatives can utilize advancements from remote-work, support employee health and wellness at unprecedented levels, and equip us to adapt to the future.
'
Space Planning: A Zoned Approach for Risk Mitigation
Significant factors for assessing the exposure risk level of contagious diseases, like COVID-19, include duration and proximity of exposure. Our zoned space planning strategy recognizes that various office spaces have distinct frequencies of use, durations of occupancy, and degrees of necessary proximity to others. These characteristics determine the general risk level and determine the mitigation strategies to prioritize in each zone. Properly mapping and layering these zones throughout the space and prioritizing the safety strategies, helps retain an open, creative, and collaborative office environment.
Daylighting Zones: Sunshine is Medicine
'¢ Defined as an area that consistently receives significant quantities of natural sunlight during the day.
'¢ Best uses for daylighting zones are high-density areas with long-duration tasks, such as open workstations and classrooms. This brings the benefits of daylighting to most people for the longest duration.
'¢ Other communal or shared spaces are also a good fit for daylighting zones, especially if they do not block the effective depth.
'¢ Daylighting zones are critical to employee emotional wellbeing and make the in-office experience more enjoyable.
The immediate crisis caused by COVID-19, as well as the stress of potentially living with this lingering virus for years to come, can cause anxiety and depression that will not simply disappear overnight, even with the development of vaccine. Sunlight has not only been shown to increase productivity, but it has also been shown to have a positive impact on your health and mood [3]. These effects continue to be researched, but some examples of benefits include increases in serotonin levels, which leads to better moods and helps individuals stay calm and focused. [4] Sunlight has also been shown to alter the levels of nitric oxide in our skin and blood, which could help in lowering blood pressure and therefore reduce stress levels. [5] According to researchers at Brigham Young University, the availability of sunshine has more impact on mood than any other environmental factor.
Mapping the effective daylighting zone and strategies to increase daylight throughout:
'¢ Optimal Daylighting Zone is calculated by 1.5 x the Window Height = Effective Depth

'
'¢ Limit obstructions from areas directly in front of windows.
'¢ Use glass walls or windows to allow daylight to reach farther into a space.
'¢ Install skylights or light tubes to bring natural light into interior spaces without windows.
Circulation Zones ' Flow, Flexibility, and Space Definition
'¢ Circulation is a shared space where time duration is typically short and required direct person to person contact is minimal.
'¢ The risk level within a circulation zone can be low and is primarily dependent on frequent touchpoints along the route, such as door pulls.
'¢ Circulation Zones can help mitigate risk in adjacent zones and provide opportunities to implement short-term safety tactics during an ongoing crisis.
Strategies to minimize risk within a circulation zone at all times:
- Reduce the number of interior doors for improved flow and reduced touchpoints.
- Provide multiple access points into and out of spaces to prevent bottlenecking and crossing of paths.
- Design tributary-style circulation patterns rather than oversized perimeter paths to reduce density and increase distancing without physical barriers.
- Use circulation zones to cluster employees creating neighborhoods, reducing the quantity of exposure.
Strategies for circulation zones to help minimize risk during times of crisis:
- Creating exclusion zones or safe zones.
- Use circulation zones to clustered employees by occupancy frequency or other factors to reduce potential high-risk exposure.
A typical open office set up with large perimeter circulation paths gathers program elements together with workstations often clustered in the middle. As illustrated in the diagram below, this flow pattern creates large overlaps of personal space where employees spend long periods in close proximity. The current window design also limits significant daylighting or views at workstations.

Alternatively, dispersing elements throughout the space with smaller tributary circulation paths decreases density and minimizes prolonged exposure without jeopardizing capacity. Larger windows and skylights create daylighting zones where they did not exist before.

During an active health threat, the circulation paths can also be used to cluster employees into smaller groupings based on occupancy. This can help to separate higher-risk employees (those who travel often, for example), enforce one-way traffic, and designate entry and exit only doors.

Exclusion zones will be most easily implemented in larger offices, particularly with mobile workstations. Above is a sample using our office diagram with stationary workstations, but the principle is the same. During health threats, most employees will work remotely and only require minimal office access, these 'nomads' will have access to the office above shown in blue. Some employees, however, will not have a remote workplace sufficiently equipped and shall require access to the office. This 'dweller' access is shown above in green. These two are separated by the 'exclusion zone' denoted by the gray line. Vacant desks and separated circulation keep groups from interacting, reducing the risk of spreading diseases. This model can easily be expanded beyond two groups when space allows, based on an office's needs.
Tactical Zones: High Traffic Touchpoints Of Productivity
'¢ Tactical zones are areas of short-burst activities that have a high frequency of use, require little time and no, or minimal, direct person to person contact.
'¢ Examples include printers and coffee/beverage stations.
'¢ The risk level is primarily dependent on surface contamination.
'¢ Material selection and cleaning routines are high priorities.
Tactical zones should be identified and isolated from other spaces when possible. Locating tactical zones closer to or overlapping circulation zones is beneficial due to their high frequency of use. The design should prioritize materials that are durable and easy to clean. Incorporating hand sinks provides a convenient opportunity for hand washing. Where hand sinks are not feasible, sanitizer dispensers can be used.

Hover Zones: Informal Breakaway Spaces
'¢ Hover Zones accommodate tasks that require slightly more time and some amount of direct interaction.
'¢ There is a lower surface contamination risk but a higher person to person exposure risk.
'¢ Examples of Hover Zones include supply countertops for compiling and mailing documents, welcome desks, and areas for impromptu discussions.
'¢ Hover Zones should be slightly more sequestered from circulation paths, where possible, but not necessarily enclosed.
'¢ Overlap with daylighting zones is encouraged
'¢ Furniture ideas in the Seating Options section can encourage safer interaction
Collaboration Zones: A Higher Risk, But A Critical In-Office Benefit
'¢ Collaboration zones can be enclosed rooms or well-defined areas for direct person to person interaction.
'¢ Time duration is typically longer which often means that frequency of use and turnover rate may be lower
'¢ The risk level for person to person exposure and surface contamination are both high
'¢ Collaboration Zones require a higher level of isolation and should be clearly delineated from circulation zones and employee's personal space.
'¢ The design should focus on density and creative seating arrangements to encourage distancing as well as employee comfort and productivity. Spending resources on quality furniture and acoustic treatments for these areas is wise.
'¢ Remote-work technologies should be incorporated to support virtual employees, clients, and consultants.
'¢ Examples include conference rooms, meeting tables within an open studio, and even collaboration space within a private office.
Refer to the conference room section below for strategies for creating safe and productive spaces. Applying these principles to private offices and even workstations can better delineate between personal and collaborative zones, as illustrated below.

Now that we have identified and characterized various zones of an office let's look at how zone adjacencies and layering can further minimize risk and maximize function.
Examples of Layering And Zone Adjacencies
1. An isolated tactical zone for deliveries limits the time and proximity of visitors to staff in an office entry. An adjacent hover zone allows for impromptu meetings with visitors by adding a layer of isolation from the circulation zone and shared spaces. The multi-user couch has been replaced with single seats, and swing doors are replaced with automatic sliders in the diagram below.

2. Separating the printer from the supply counter creates a tactical zone along the circulation path for efficiency while provided a nearby hover zone for more time-consuming activities like collating or packaging up documents. This modification also eliminates the need for doors, a common touchpoint, and creates a more fluid circulation path.

3. The break room is modified by isolating the high traffic beverage station (tactical zone) along the circulation path and providing a seating nook (hover zone) a few feet away for casual conversations. Material selection and touchless technology are top priorities for the tactical zone. Furniture selection is a high priority for the Hover Zone. Daylighting and isolation from the circulation path is a higher priority for the Communal Zone. Repurposing the storage room into a private Retreat Space offers employees as space to destress.

Component Design: Conference Rooms, Seating, and Touchpoints
Let's take a more in-depth look at some of the spaces and touchpoints of an office that have employees, and health experts, most concerned. In this section, we look at conference rooms and collaboration spaces, break areas, soft seating, workstations, and touchless design to provide short-term and long-term options.
"A study of the dynamics of seating arrangements shows us that this can be one of the most important factors in determining the success or failure of and important meeting...Each arrangement changes the environment by changing the ways in which the participants interact with the speaker or with one another." [6]
'
Conference and Meeting Rooms
As discussed previously, one of the most effective strategies to limit the spread of germs and viruses is to enforce physical distancing. Regarding COVID-19, the CDC suggests maintaining a 6ft radius of personal space. However, being within close proximity to co-workers is both beneficial and inevitable at times, especially in conference and meeting rooms. For areas where like these, a 3ft radius of personal space is a realistic target. The 6ft radius should be encouraged for private areas of focused, individual work.
The traditional conference room set up is a single rectangular table, as seen in our example diagram previously. However, we predict that many companies will continue to support remote-work, encourage (if not require) employees to stay home when sick, and limit in-person meetings, particularly during disease seasons. Therefore, video conferencing technology will play an even more significant role in the conference room set up and design.
Ways to improve conference room design for video conferencing include:
'¢ V-shaped tables so everyone can see, and be seen, on the screen
'¢ Lighting (new or retrofit) to evenly light faces without causing glare or blinding.
'¢ Cameras located not only at the end of the room but also overhead can help remote attendees view materials on the table more easily.
Seating arrangements for encouraging personal space:
'¢ Multi-sided tables, pentagon, and hexagons can provide a sense of security while still encouraging closeness. They also are beneficial for interactive meetings as they place participants across from each other more often.
'¢ Individual chairs with attached tablets offer distancing and flexibility. A few companies reinventing the old school desk concept include Steelcase with their Node chair and KI with their ChangeUp tablet arms.
Below are alternate seating arrangements to consider for collaboration spaces:


Lastly, avoid crowding by opening up enclosed spaces, especially spaces intended for ten or more people like whole office training rooms or presentation spaces. Crowds can be stressful in a post-pandemic world. Eliminating physical boundaries and setting up an infrastructure to allow full office meetings out in the open provides more room for social distancing and collaboration.
This may mean setting up monitors around the office, so everyone gets a view of the presentation or providing digital resources for people to participate from within their personal space.
Multi-User Areas
Large co-working tables can be high-risk areas in an office due to both close proximity (person to person exposure) and shared surfaces (surface contamination)
Strategies for multi-user furniture:
'¢ Add dividers (fixed or moveable) to effectively delineate personal space, reduce direct person-to-person exposure, improve open-plan acoustics, and provide a sense of security.
'¢ Select durable and cleanable surfaces. In addition to regular professional cleaning, have cleaning products available for individual use nearby.
Soft Seating
'¢ Swap out multi-person couches for individual chairs, or separate pieces of modular furniture systems by placing tables or plants between them.
'¢ Create seating alcoves that allow for more isolated conversations and increases usage of the chairs. No changes will need to be made during a potential health crisis because the chairs are already appropriately distanced.
'¢ Orient seats away from each other or stagger them to create a more dynamic layout that limits face to face direct exposure.
'¢ When possible, select soft seating with removable covers and easy to clean arms.
Touchless & Tech
Current suggestions for avoiding touchpoints, such as leaving doors open and lights on at all times, or using paper towels to turn on faucets, are short-sighted and have a high risk for human error or disregard. These suggestions also ignore the ongoing environmental crisis! A better solution moving forward is to design spaces with fewer touch points using the layout strategies discussed earlier and incorporating both low- and high-tech alternatives.
'¢ Door Handles
Consider installing automatic exterior doors, sliding or revolving, whenever possible. Security should also go touchless using access control cards, key fobs, or cloud-based smartphone technology.
Reposition interior access points to either eliminate doors or accommodate dual swing doors, which can be pushed open from both sides. When considering removing doors or using dual swinging doors, keep in mind what will be seen, or heard, and make sure dual swinging doors have space to swing freely on both sides and provide a vision panel to prevent injury. Adding foot pulls to existing doors provides another touchless option.
'¢ Motion Operated Devices
Touchless technologies can be used in both new and retrofit applications. Light switches, toilet handles, faucets, soap dispensers, and paper towel holders are just some examples of touchpoints that can be replaced with motion sensor options.
'¢ Countertops
Shared surfaces, like those in tactical zones and multi-user spaces, should be selected for their durability, cleanability, and sustainability. Products on the market with antibacterial or antimicrobial properties are better suited for hospitals and clean rooms. Typical office space does not need anything beyond a quality surface that can be easily and frequently wiped down. Check out our previous article To Touch or Not To Touch: Architecture's use of Wood in the Era of COVID-19 for information on wood countertops, or stick with solid surface products.
Conclusion
As designers and engineers, we look for every opportunity, even unimaginable tragic events like a worldwide pandemic, to envision a better-built environment. Making a series of adjustments using the strategies outlined in this article can better support employee's mental, emotional, and physical health.
Office Layout Before:
'¢ Daylighting and views were not prioritized for the workstations where employees spend most of their time.
'¢ Workstation density created large areas of overlap, which increases the risk of airborne illness.
'¢ Tactical zones and Hover zones overlap throughout as do personal and collaboration areas.
'¢ The circulation path requires lots of touchpoints at doors pulls and opportunities for potential bottlenecking and crossed paths.

Office Layout After:
'¢ Daylighting and views are improved by enlarging window areas and adding skylights. Light filters farther into the space.
'¢ Workstations are spread farther apart along tributary style circulation paths, intermixed with a variety of small group collaboration spaces. The overlap of personal space for workspaces is significantly reduced.
'¢ Tactical zones are isolated and placed along the circulation path.
'¢ Distinct hover zones are created at the entry, print room, and break room.
'¢ Each office and workstation have a designated collaboration space, protecting their personal workspace.
'¢ Three doors are removed from the circulation path to reduce shared touchpoints and improve flow. The egress door to the common corridor is changed out for dual swing doors.
'¢ An additional exterior door is added to reduce unnecessary use of the exterior door used by the whole building. Main entry doors at vestibule changed to automatic sliding (touchless)
'¢ The conference room gets a second door to encourage a one-way movement.
'¢ Multi-user seating (couches and larger communal tables) are switched out for individual chairs.
'¢ The V-shaped conference room table improves virtual meetings, and the table desks in the training room encourage physical distancing and provide more flexibility for set up.
'¢ The Retreat Space provides employees with a place to unwind and de-stress.

Contact Steven Baker, AIA, NCARB to learn more about how we can help you!
References
1. Salathe, M., M. Kazandjieva, J. W. Lee, P. Levis, M. W. Feldman, and J. H. Jones. 'A High-Resolution Human Contact Network for Infectious Disease Transmission.' Proceedings of the National Academy of Sciences 107, no. 51 (2010): 22020'25. https://doi.org/10.1073/pnas.1009094108
2. William Wan, Carolyn Y. Johnson. 'Coronavirus May Never Go Away, Even with a Vaccine.' The Washington Post. WP Company, May 27, 2020. https://www.washingtonpost.com/health/2020/05/27/coronavirus-endemic/
3. Finnegan et al. 1981, Ulrich 2008; Elzeyadi, 2011, HMB, 2011; Human Spaces 2015; Farley 2001
4. 'Unraveling the Sun's Role in Depression,' WebMD. December 5, 2002. https://www.webmd.com/mental-health/news/20021205/unraveling-suns-role-in-depression
5. Bharanidharan, Sadhana. 'Does Sunlight Impact Mental Health?,' January 8, 2019. https://www.medicaldaily.com/does-sunlight-impact-mental-health-429268
6. Rowan, Jean M. 'seating Arrangements Should Support Goal of the Meeting.' bizjournals.com, November 9, 2003. https://www.bizjournals.com/sanantonio/stories/2003/11/10/focus3.html










.jpeg)

.jpeg)



